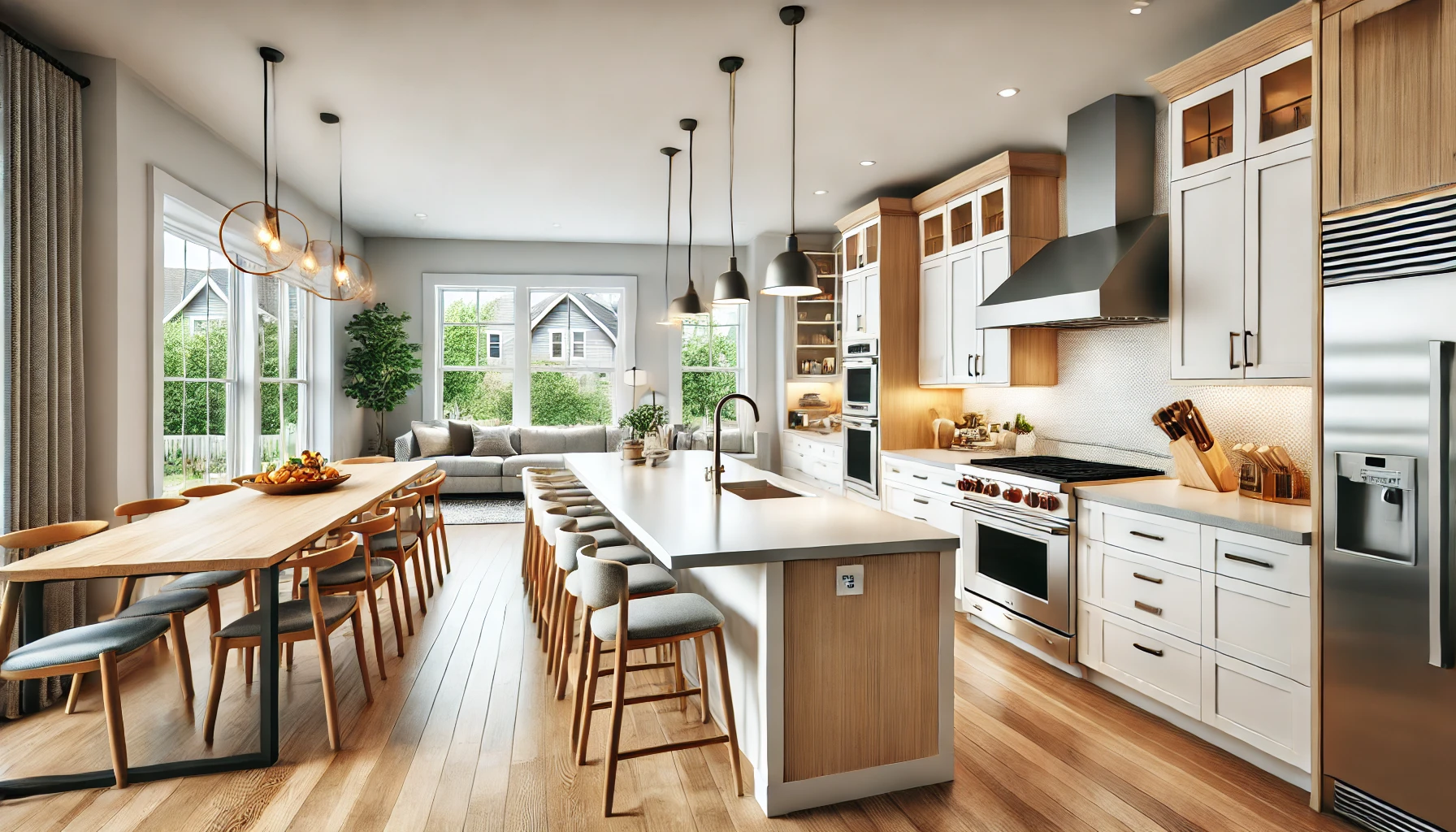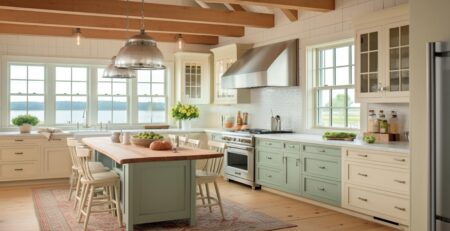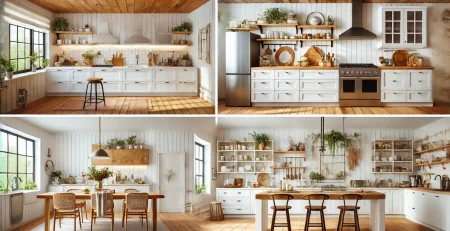Kitchen Makeovers in Michigan: What You Need to Know Before Starting
Kitchen remodeling is one of the most impactful home improvement projects you can undertake. For Michigan homeowners, kitchens are often the heart of the home, where functionality meets style. Whether you’re upgrading for personal enjoyment or increasing your property’s resale value, a kitchen makeover can transform your living space.
This guide explores the latest trends, costs, and must-haves for kitchen remodeling in Michigan, ensuring your investment aligns with your needs and style preferences.
1. Why Invest in a Kitchen Makeover?
A kitchen remodel isn’t just about aesthetics—it enhances functionality, improves energy efficiency, and adds significant value to your home. According to real estate experts, a well-executed kitchen renovation in Michigan can recoup up to 70% of the cost in resale value.
Key Benefits of a Kitchen Makeover:
- Enhanced Functionality: One of the primary reasons homeowners invest in a kitchen remodel is to enhance the functionality of their space. Whether it’s expanding counter space, upgrading to more efficient appliances, or creating a layout that facilitates easier movement, the goal is to make the kitchen more efficient for cooking and entertaining. Modernizing your kitchen design can allow you to incorporate specialized zones, such as a dedicated cooking area or a baking station, which improves workflow. Additionally, adding storage solutions like pull-out pantry shelves or custom cabinetry ensures that your kitchen remains organized and clutter-free.
- Energy Efficiency: With rising utility costs, many homeowners are turning to kitchen remodels that focus on energy efficiency. Upgrades like installing energy-efficient appliances, switching to LED lighting, or enhancing insulation can significantly reduce utility bills over time. For example, upgrading to ENERGY STAR-rated refrigerators, dishwashers, and ovens can lower electricity consumption, while opting for energy-efficient water heaters and faucets reduces water usage. Not only will you save money in the long run, but you’ll also be contributing to environmental conservation.
- Increased Home Value: A remodeled kitchen is one of the most effective ways to boost your home’s market value. If you’re planning to sell your home in the future, an updated kitchen can make a substantial difference in attracting potential buyers. A modern, stylish, and functional kitchen often serves as a key selling point. Homebuyers tend to prioritize properties with updated kitchens, and a renovation that incorporates current design trends can increase your home’s appeal. Whether you’re planning to sell soon or not, a kitchen makeover offers excellent return on investment (ROI).
For those planning a small home remodeling project in Michigan, the kitchen offers an ideal opportunity to improve both the aesthetics and functionality of your space. Even minor updates such as new cabinetry, countertops, or fixtures can provide an immediate impact on your quality of life.
2. Top Kitchen Remodeling Trends in Michigan for 2024
Michigan homeowners are embracing designs that balance style and practicality. Here are the hottest trends dominating the local remodeling scene:
a. Eco-Friendly Kitchens
Sustainability is a key focus in kitchen remodeling, with many homeowners opting for eco-friendly choices. The materials selected play a significant role in reducing the kitchen’s environmental impact. For example, using recycled or sustainably sourced materials for countertops, cabinetry, and flooring can contribute to a more eco-conscious home. Quartz and recycled glass countertops, bamboo cabinetry, and FSC-certified wood flooring are just a few popular sustainable choices. Additionally, homeowners are opting for energy-efficient appliances with ENERGY STAR ratings, which consume less electricity and water. Smart faucets and dishwashers that reduce water wastage are also becoming common in green kitchens.
b. Open Concept Layouts
Open-plan kitchens continue to be a favorite, blending seamlessly with living and dining spaces. This layout maximizes space and creates a more inviting, sociable environment. Homeowners are tearing down walls to create expansive, flowing spaces where the kitchen, dining area, and living room can coexist harmoniously. Open concepts promote greater interaction, making it easier to entertain guests while cooking or relaxing. They also allow natural light to flow through the space, which creates a bright, airy atmosphere. However, achieving this layout requires careful planning to ensure the kitchen’s functionality isn’t compromised in favor of open space.
c. Bold Color Choices
In 2024, deep, rich colors like forest greens, navy blues, and matte blacks are becoming increasingly popular in kitchen design. These bold hues are often used on cabinetry, kitchen islands, and accent walls. These colors add sophistication and elegance to the space while creating a striking contrast with light countertops and backsplashes. If you’re not ready for such a bold statement, incorporating these shades into smaller accents, such as hardware, light fixtures, or chairs, can still give your kitchen a contemporary edge.
d. Smart Kitchens
The rise of technology in kitchen design has led to the emergence of smart kitchens. These kitchens integrate high-tech appliances and systems that make cooking and managing your home more convenient. For instance, refrigerators with touchscreens that allow you to check your grocery list or control the temperature remotely, Wi-Fi-enabled ovens that can be preheated from your smartphone, and automated lighting systems that adjust according to your needs are becoming increasingly popular. Smart kitchens improve convenience, help save time, and often contribute to energy efficiency as well.
e. Multi-Functional Islands
Kitchen islands have evolved from simple prep areas to multifunctional hubs that serve as the centerpiece of modern kitchens. Today’s kitchen islands feature built-in appliances like sinks, stovetops, or dishwashers, as well as charging stations for devices. Many also have extended seating areas that function as breakfast bars or informal dining spaces. The multi-functional island is ideal for homeowners who entertain often, offering a space to gather, cook, and socialize.
3. Understanding Kitchen Remodeling Costs in Michigan
When planning a kitchen remodel, understanding the costs involved is crucial to making informed decisions. Several factors influence the final price, and homeowners should budget accordingly.
Factors Influencing Costs:
- Scope of Work: The extent of your renovation will greatly impact the cost. A full kitchen remodel, which involves gutting the space and starting from scratch, will naturally be more expensive than making minor updates like painting cabinets or swapping out fixtures. The level of customization you choose also plays a role. For instance, installing custom cabinetry, high-end countertops, and specialized appliances can significantly raise the price.
- Materials: The materials selected for countertops, cabinetry, flooring, and other features can make a significant difference in the overall cost of the remodel. While budget-friendly options like laminate countertops or stock cabinetry can keep costs low, choosing premium materials like granite, quartz, or custom wood cabinetry will increase the price. Keep in mind that the durability and longevity of high-end materials can offer long-term value.
- Labor Costs: Labor costs vary depending on the complexity of the project and the skill level required. In Michigan, contractors’ hourly rates can differ depending on location and expertise. Highly experienced contractors or those with specialized skills may charge more, but they can also ensure a higher-quality finished product.
Estimated Costs:
- Small Home Remodeling in Michigan: Budget-friendly updates like repainting cabinets, changing fixtures, or upgrading to a more efficient faucet can cost around $5,000–$10,000. These updates can significantly enhance the look of the kitchen without a full remodel.
- Mid-Range Remodels: If you’re adding new appliances, countertops, and flooring, expect costs to range from $20,000–$40,000. Mid-range remodels often include upgrading essential features to improve the overall look and functionality of the space without going for luxury items.
- High-End Projects: High-end kitchen remodels, which incorporate custom cabinetry, luxury materials, and the latest in smart technology, can exceed $50,000. These kitchens typically feature high-end appliances, intricate design details, and premium finishes.
Understanding the cost breakdown and deciding on your budget beforehand is key to ensuring that your kitchen remodel stays within financial limits while meeting your expectations. Proper planning can help you strike the right balance between aesthetics, functionality, and cost.
4. Must-Have Features for Michigan Kitchens
When planning a kitchen remodel, focusing on the features that enhance both functionality and aesthetics is crucial. Certain elements can transform your kitchen into a space that’s not only beautiful but also highly efficient and long-lasting. Here are the must-have features for a Michigan kitchen that homeowners are prioritizing in 2024.
a. Durable Countertops
Durable countertops are essential in any kitchen, as they withstand daily use and are often a focal point in the design. Michigan’s seasonal temperature fluctuations make it even more important to choose materials that can endure both extreme heat and cold. Popular choices like quartz and granite offer durability, resistance to scratches, and ease of maintenance. Quartz countertops, in particular, are favored for their non-porous nature, making them resistant to stains and bacterial growth, which is important for food preparation areas. Granite, while a classic choice, offers a natural, unique look with its varied patterns and is heat-resistant, which is ideal for Michigan’s cooking temperatures. These materials ensure that your countertops will maintain their beauty and performance for years to come.
b. Efficient Storage Solutions
Maximizing storage is key to creating a functional kitchen, especially in Michigan homes where space may be limited. With the increasing popularity of minimalist designs and clutter-free spaces, homeowners are opting for innovative storage solutions. Pull-out drawers, pantry organizers, lazy Susans, and hidden cabinets offer easy access to kitchen essentials without overwhelming the space. Custom cabinetry with built-in dividers, drawer inserts, and pull-out shelves makes it easier to store items like pots, pans, utensils, and even pantry staples. Additionally, vertical storage such as tall cabinets or open shelving can help homeowners make the most of their available space, while reducing the need for excessive countertop clutter. These clever storage solutions not only enhance functionality but also contribute to a clean and organized kitchen environment.
c. Energy-Efficient Appliances
Investing in energy-efficient appliances is one of the smartest moves for Michigan homeowners looking to save on utility bills while also supporting environmental sustainability. ENERGY STAR-rated appliances, such as refrigerators, dishwashers, and ovens, consume less energy and water than their standard counterparts. For example, modern dishwashers are designed to use less water and energy without compromising on performance, while high-efficiency refrigerators keep your food fresh without excessive energy consumption. In addition to saving money in the long run, these appliances are often quieter and provide better performance than older models. Switching to energy-efficient appliances can also improve the overall comfort of your kitchen, as they often feature enhanced technologies like smart temperature control or automatic energy-saving modes.
d. Proper Ventilation
Good ventilation is a crucial aspect of any kitchen, particularly in a Michigan home where winters are cold, and the kitchen is used frequently for hearty meals. Proper ventilation helps maintain air quality by removing cooking odors, moisture, and smoke, preventing them from lingering in the air. Installing a high-quality range hood can effectively remove cooking fumes, while an exhaust fan can ensure proper air circulation in the entire space. Additionally, ensuring proper ventilation can prevent the buildup of moisture that can lead to mold and mildew growth, especially in a state like Michigan where humidity levels can vary. A well-ventilated kitchen not only makes the space more comfortable but also prolongs the life of kitchen finishes by reducing the risk of moisture damage.
e. Custom Lighting
Lighting plays a significant role in the ambiance and functionality of a kitchen. Proper lighting is essential for performing everyday tasks, while also contributing to the overall atmosphere of the space. Custom lighting solutions such as under-cabinet lighting, pendant lights over kitchen islands, and dimmable options for creating mood lighting can dramatically improve the design and usability of your kitchen. Under-cabinet lighting is particularly effective for task lighting, ensuring that countertops and cooking areas are well-lit. Pendant lights above kitchen islands provide focused illumination while adding a design element to the room. Additionally, a combination of natural light and smart lighting solutions that can be controlled remotely or through motion sensors allows homeowners to achieve both functionality and energy efficiency. With the right lighting, your kitchen can go from a basic cooking space to a stylish, comfortable area to gather with family and friends.
5. Tips for Planning Your Kitchen Remodel
Planning a kitchen remodel requires careful thought and strategy to ensure the final result meets your expectations while staying within budget. From defining goals to hiring the right contractor, here are key tips to help you get started on the right foot.
a. Define Your Goals
Before embarking on your kitchen remodel, it’s important to clearly define your goals. Are you remodeling for personal enjoyment or preparing your home for resale? Knowing your primary motivation will help shape the design and features of your kitchen. For instance, if you’re remodeling for resale value, you may want to prioritize widely appealing features such as updated appliances, modern finishes, and ample storage. On the other hand, if the remodel is for personal use, you can tailor the design to your specific needs and preferences, whether that involves adding a breakfast nook, extra counter space, or specialized cooking areas. Understanding your goals will guide your decisions on layout, design elements, and the scope of the project.
b. Set a Realistic Budget
A clear, realistic budget is essential for a successful kitchen remodel. Start by determining how much you’re willing to spend, keeping in mind that unexpected costs often arise during renovation projects. Allocate a portion of your budget for unforeseen expenses like plumbing issues or structural repairs that may be uncovered once the work begins. It’s also helpful to prioritize essential elements such as cabinets, countertops, and appliances over luxury features like high-end lighting or custom details. By setting a realistic budget and sticking to it, you can ensure that you complete your project without financial stress while still achieving a beautiful and functional kitchen.
c. Hire the Right Contractor
The success of your kitchen remodel heavily depends on the expertise of your contractor. When searching for a contractor in Michigan, focus on those who have experience in kitchen remodeling and come highly recommended by previous clients. Check reviews, ask for references, and verify that the contractor holds necessary licenses and insurance. Getting multiple quotes will allow you to compare pricing and services, but it’s important not to choose solely based on cost. A contractor with a proven track record and excellent communication skills is more likely to deliver a high-quality remodel that meets your expectations.
d. Focus on Functionality
While aesthetics are important, functionality should always be the primary focus when designing your kitchen. A layout that works for your cooking and entertaining habits can make all the difference in how the space functions. One design concept to consider is the work triangle, which connects the three main workstations in the kitchen: the stove, sink, and refrigerator. Ensuring that these areas are close enough for ease of use but not too crowded is a key element of an efficient kitchen. Consider traffic flow, accessibility, and how often you cook in the space to determine the best layout for your needs.
e. Plan for the Unexpected
No kitchen remodel is completely free of surprises. Whether it’s discovering outdated wiring or uncovering plumbing issues, it’s important to plan for the unexpected. Allow extra time in your renovation schedule to address these issues and ensure that they don’t disrupt the flow of the project. Likewise, budget for unforeseen costs so you’re not caught off guard. Flexibility and preparedness are key to navigating any setbacks that may arise during the remodel.
6. Final Thoughts: Your Dream Kitchen Awaits
A kitchen makeover is a rewarding venture that enhances your home’s beauty, functionality, and value. Whether you’re opting for a small home remodeling project in Michigan or a high-end renovation, careful planning and adherence to trends can deliver the kitchen of your dreams.
With the right contractor, a clear vision, and a well-thought-out plan, your kitchen can become a space that not only meets your needs but also becomes the heart of your home. From choosing the right materials to incorporating the latest design trends, a kitchen remodel in Michigan offers endless possibilities. Invest in a remodel that suits your lifestyle and adds lasting value to your property.
For the best home remodeling experience in Michigan, partner with contractors who understand your vision and the local market. With the right team and a clear plan, your kitchen can become a beautiful, functional space that reflects your style and meets your needs for years to come.




Leave a Reply