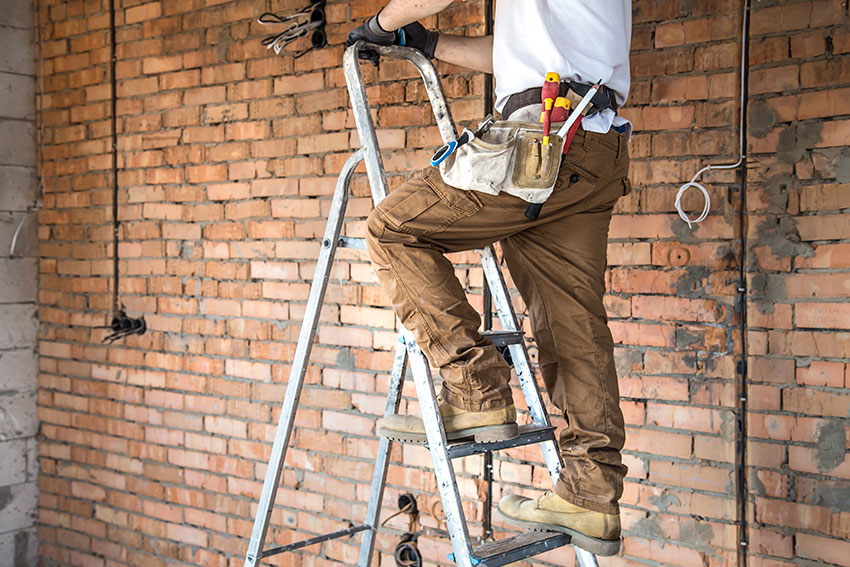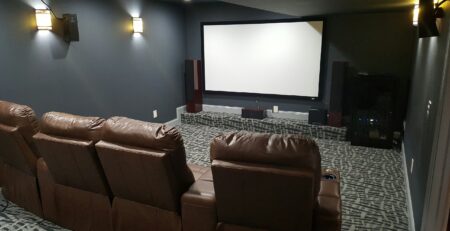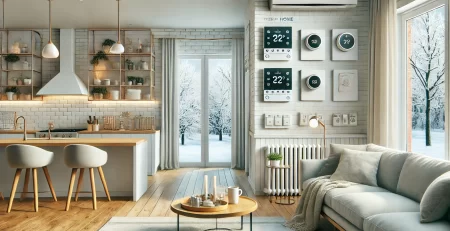Multigenerational Home Remodeling in Michigan: How to Create Space for Everyone
As the cost of living rises, family bonds grow stronger, and life expectancy increases, more and more Michigan families are choosing to live together under one roof. Whether it’s aging parents moving in, adult children returning home, or grandparents helping raise young kids, multigenerational living is becoming a practical—and often joyful—solution.
But creating a comfortable home for multiple generations doesn’t happen by accident. It takes thoughtful remodeling, smart design, and a clear understanding of each family member’s needs. From basement apartments to dual kitchens, from privacy zones to shared gathering areas, this article explores how Michigan homeowners can remodel their homes to accommodate everyone with grace and function.
🏡 Why Multigenerational Living Is Growing in Michigan
Multigenerational living isn’t just a trend—it’s a return to something deeply human. Michigan families are embracing this lifestyle for many reasons:
-
Aging in Place: Elderly parents may prefer living with family instead of entering assisted living.
-
Financial Savings: Sharing mortgage, utility, and grocery costs eases financial burdens.
-
Family Support: Grandparents help with childcare, while adult children support aging parents.
-
Housing Shortage: Michigan’s rising home prices and interest rates make homeownership harder for young adults.
But to make it work long-term, your home has to evolve.
🛠️ Key Remodeling Strategies for Multigenerational Homes in Michigan
Let’s explore the essential remodeling ideas that help multiple generations live together comfortably and independently.
1. Basement Apartments: Separate Yet Connected
Basements in Michigan homes—especially in cities like Grand Rapids, Ann Arbor, and Troy—are perfect candidates for transformation into fully livable apartments.
Why It Works:
-
Separate entrance possible (for independence)
-
Enough square footage for a bedroom, bathroom, kitchenette, and living area
-
Built-in insulation from household noise
Must-Have Features:
-
Egress Window: Required for safety and natural light
-
Moisture Control: Invest in sump pumps, vapor barriers, and dehumidifiers
-
Soundproofing: Insulated ceilings to reduce noise from upstairs
-
Kitchenette or Full Kitchen: Allows full independence for cooking
-
Private Bathroom: Essential for dignity and privacy
Local Tip: In many Michigan municipalities, turning a basement into a legal accessory dwelling unit (ADU) requires permits and zoning approvals. Work with a local contractor familiar with state and local building codes.
2. Dual Kitchens: Culinary Freedom Across Generations
When multiple families share a home, sharing one kitchen can be a source of tension. Different cooking styles, dietary needs, and schedules make a second kitchen or kitchenette a valuable upgrade.
Best Locations:
-
Basement apartment
-
First-floor addition
-
Garage conversion
Design Tips:
-
Use Compact Layouts: Think in terms of galley kitchens or L-shapes to save space.
-
Include Essentials: Sink, cooktop, refrigerator, microwave. Dishwasher is optional.
-
Ventilation Matters: Especially in Michigan’s cold winters when windows stay shut—install strong range hoods to reduce odors.
Cultural Note: In many Michigan households with strong cultural cooking traditions (South Asian, Middle Eastern, Eastern European, etc.), having a second kitchen helps preserve culinary heritage without clashing with daily routines.
3. Privacy Features: Everyone Needs Their Own Space
Privacy is what keeps shared homes harmonious. The key is balance—everyone needs a retreat.
Remodeling Solutions:
-
Private Entrances: For in-laws or grown children living semi-independently.
-
Split Bedrooms: Bedrooms at opposite ends of the house or on different levels.
-
Sound Insulation: Install solid-core doors, acoustic panels, or quiet fans.
-
Pocket Doors: Space-saving and great for visual separation without bulky swings.
-
Private Bathrooms: Avoid bathroom-sharing wherever possible—especially between generations.
Pro Tip: Use smart home systems (like lighting and temperature zones) to personalize private areas without disrupting the rest of the home.
4. Shared Spaces: Gathering Without the Chaos
While privacy is essential, shared spaces are the heart of multigenerational living. These are places where life happens together: conversations, movie nights, birthday dinners.
Living Room Ideas:
-
Flexible Furniture: Sectionals, ottomans, and chairs that move easily for group activities or quiet time.
-
Entertainment Zones: Consider dual TV setups or zones for gaming and reading.
-
Built-in Storage: More people means more stuff—include hidden storage for toys, books, and blankets.
Dining Room Solutions:
-
Extendable Tables: Accommodate 4 to 12 people with ease.
-
Open Floor Plans: Allow conversations to flow from kitchen to dining to living areas.
-
Good Lighting: Layered lighting (pendants, under-cabinet, recessed) enhances comfort and visibility across ages.
Outdoor Living:
-
Add decks, porches, or patios to Michigan homes for spring through fall use.
-
Include accessible features like ramps and non-slip surfaces for elderly family members.
🛋️ Remodeling for Accessibility & Aging in Place
When elders are part of the household, design with mobility and aging in mind:
-
Zero-Step Entries: Avoid stairs where possible.
-
Walk-In Showers with Grab Bars: Safer than tubs.
-
Wider Doorways and Hallways: To accommodate walkers or wheelchairs.
-
Lever-Style Door Handles: Easier on arthritic hands.
-
Non-Slip Flooring: Essential for Michigan’s wet winter seasons.
Even if your parents are currently active, planning for aging now avoids expensive remodeling later.
🧑🔧 The Importance of Working with Local Michigan Contractors
Michigan has unique climate and construction considerations—like basement waterproofing, winter heating systems, and zoning codes—that impact remodeling timelines and budgets.
Work with contractors who understand:
-
Local building codes and permit processes
-
How to prevent basement moisture issues
-
Energy efficiency options for Michigan’s extreme seasons
-
Accessibility requirements and ADU laws
💬 Real Talk: The Emotional Side of Multigenerational Living
While home remodeling is a practical necessity, don’t overlook the emotional side:
-
Involve All Generations in Planning: Everyone should have a say in their personal space.
-
Respect Boundaries: Design helps, but communication is key.
-
Plan for Flexibility: Kids grow up, elderly needs change—design with adaptability in mind.
Your remodel should feel less like a compromise and more like an opportunity for deeper connection and shared strength.
🔚 Final Thoughts: Designing for Family, Function, and the Future
Multigenerational home remodeling in Michigan isn’t about squeezing more people into a space—it’s about creating a home that works for everyone. With thoughtful upgrades like basement apartments, privacy-focused layouts, shared gathering spaces, and accessible design, you can build a house that truly supports every stage of life.
Whether you’re welcoming your parents to age in place or helping your adult child reset after college, the right remodel can bring peace, joy, and harmony to your Michigan home.
Need Help Getting Started?
Connect with a local Michigan remodeler who understands the needs of multigenerational families and the construction challenges unique to our state. You’ll get expert guidance—and peace of mind—as you design a space that works for everyone you love.












Leave a Reply